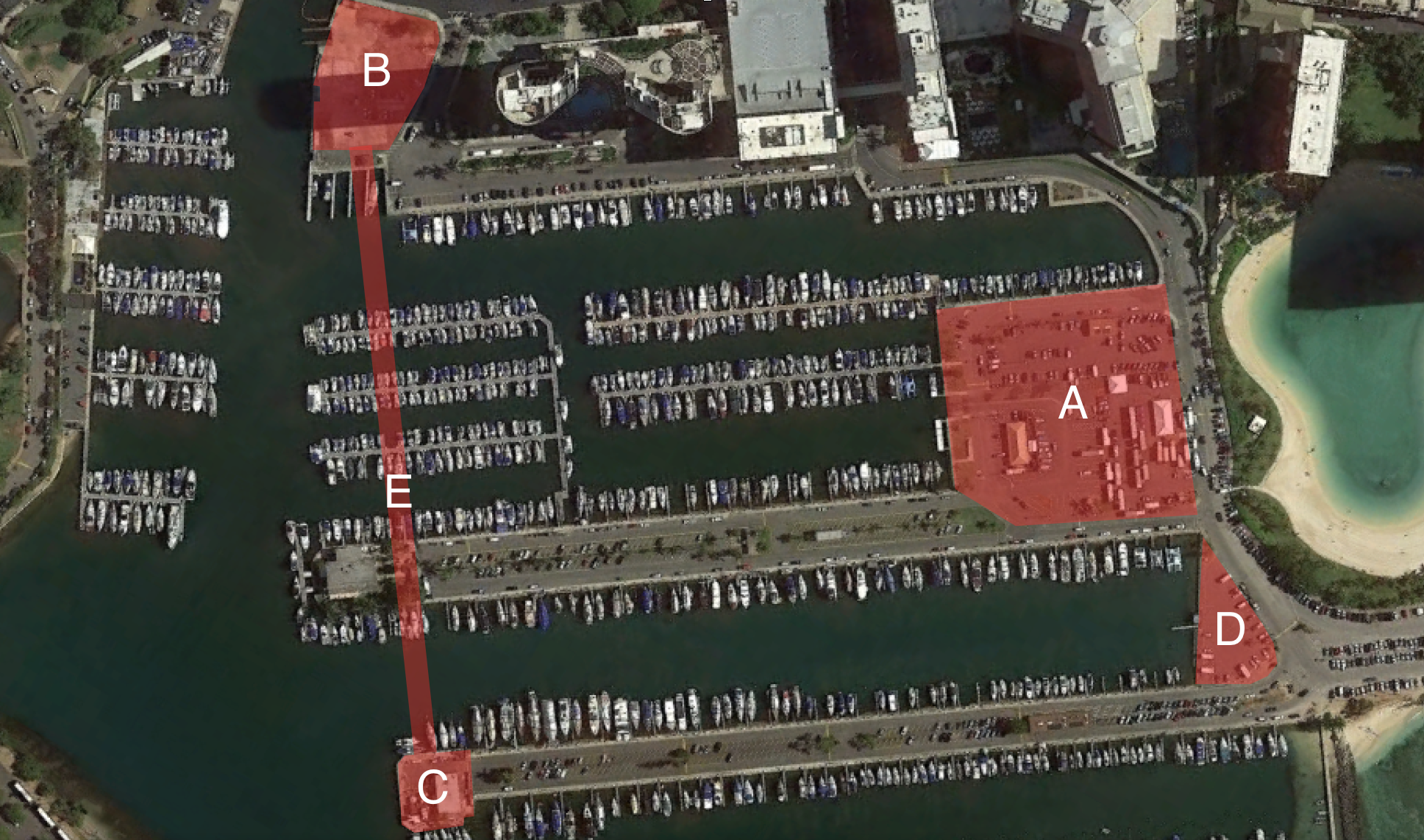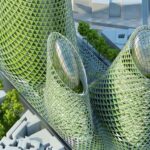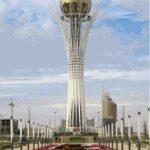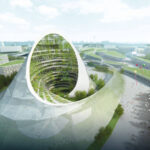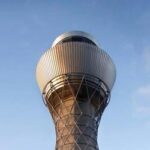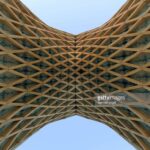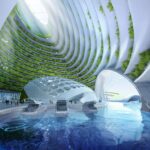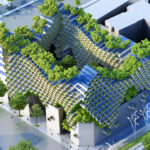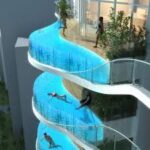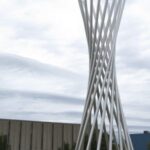Past Competition – ALA WAI SMALL BOAT HARBOR DESIGN FOR THE FUTURE
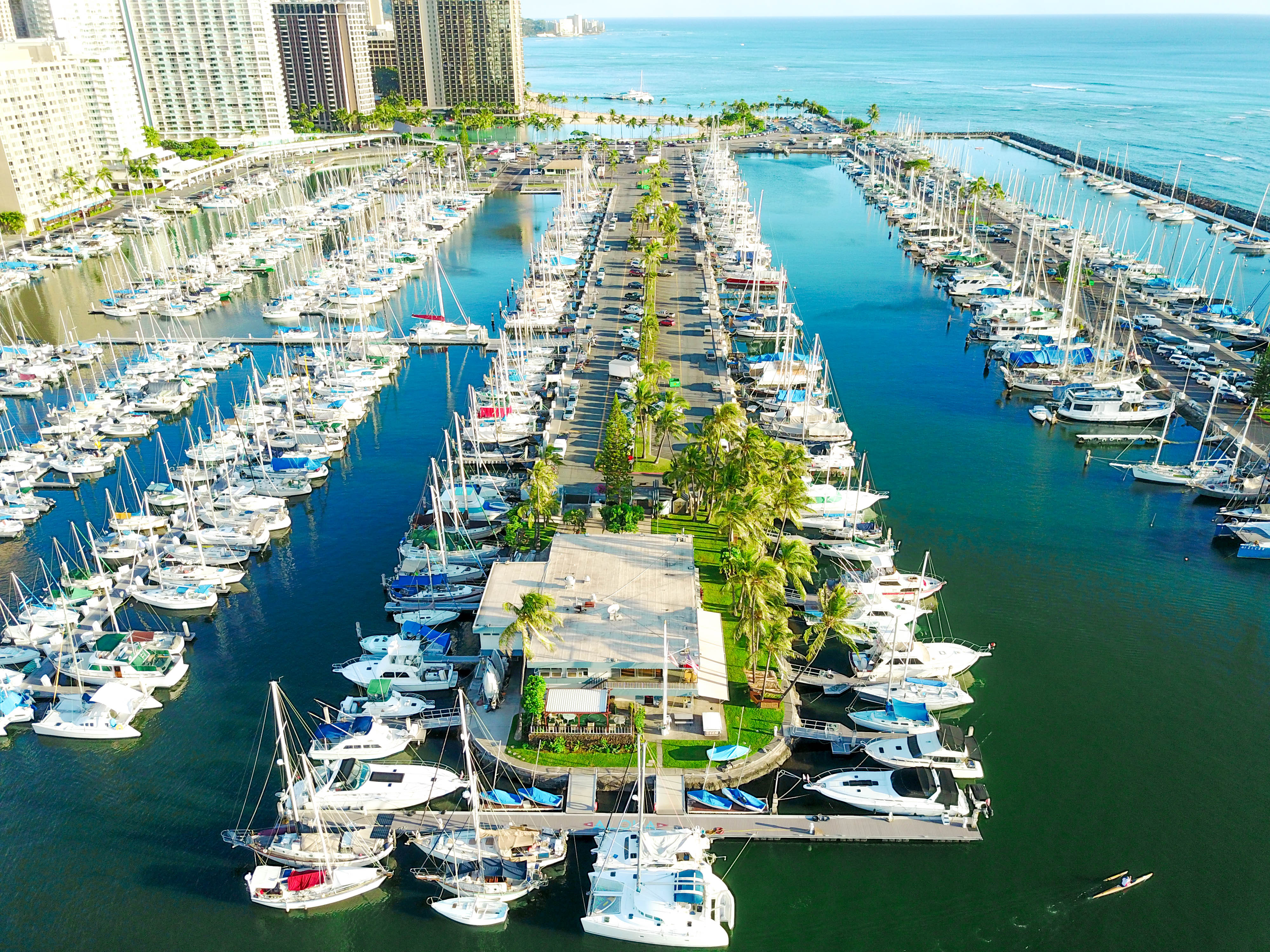
Details:
EXPIRED
November 28 – December 5 : One week competition.
Graphic designs for all 5 site locations.
DIAGRAM 1. Site plan.
SITE A
Agro/Living Architecture building Office/Condo/Retail/Public Parking
Minimum of 25 stories.
SITE B
Agro/Living Architecture Museum/Parking
4-6 stories.
SITE C
HI tower – that uses wind and solar and is a lighthouse at night. An observation deck and/or restaurant.
Approx. 250+ft.
SITE D
Extension of site A
SITE E
Rainbow Express – two way transport shuttle over the arch.
Approx. 150ft at it’s highest.
* NOTE: You can you use existing designs or parts of existing designs to help you, this is for preliminary use only, these ideas will be then worked on further to create final versions. Either way, please make designs as realistic as possible.
DIAGRAM 2. Below is site A and D combined with a water way added underneath.
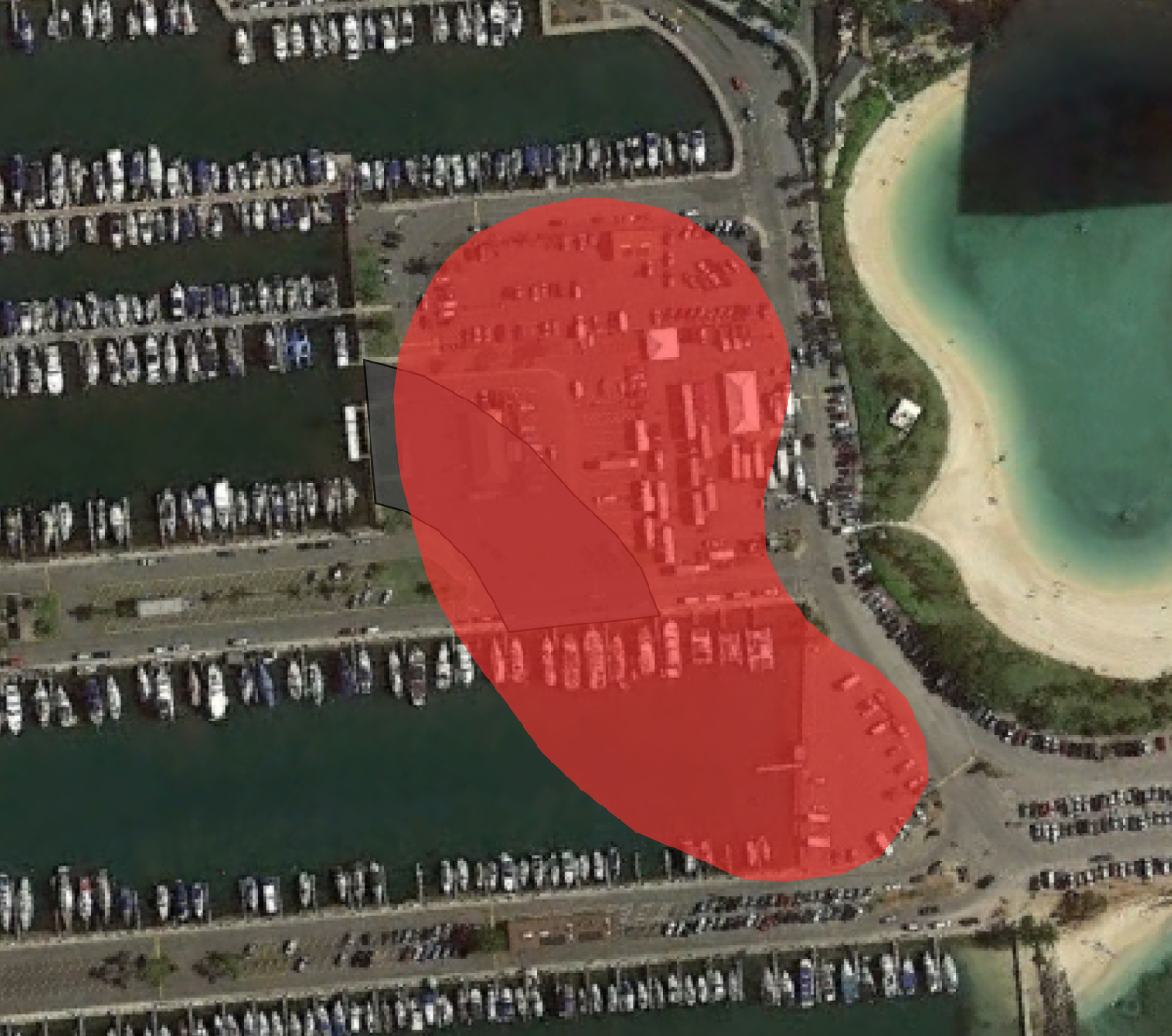
DIAGRAM 3. Below is the 45 degree angle shot. This gives you an idea of what we are looking for as the angle of the buildings. 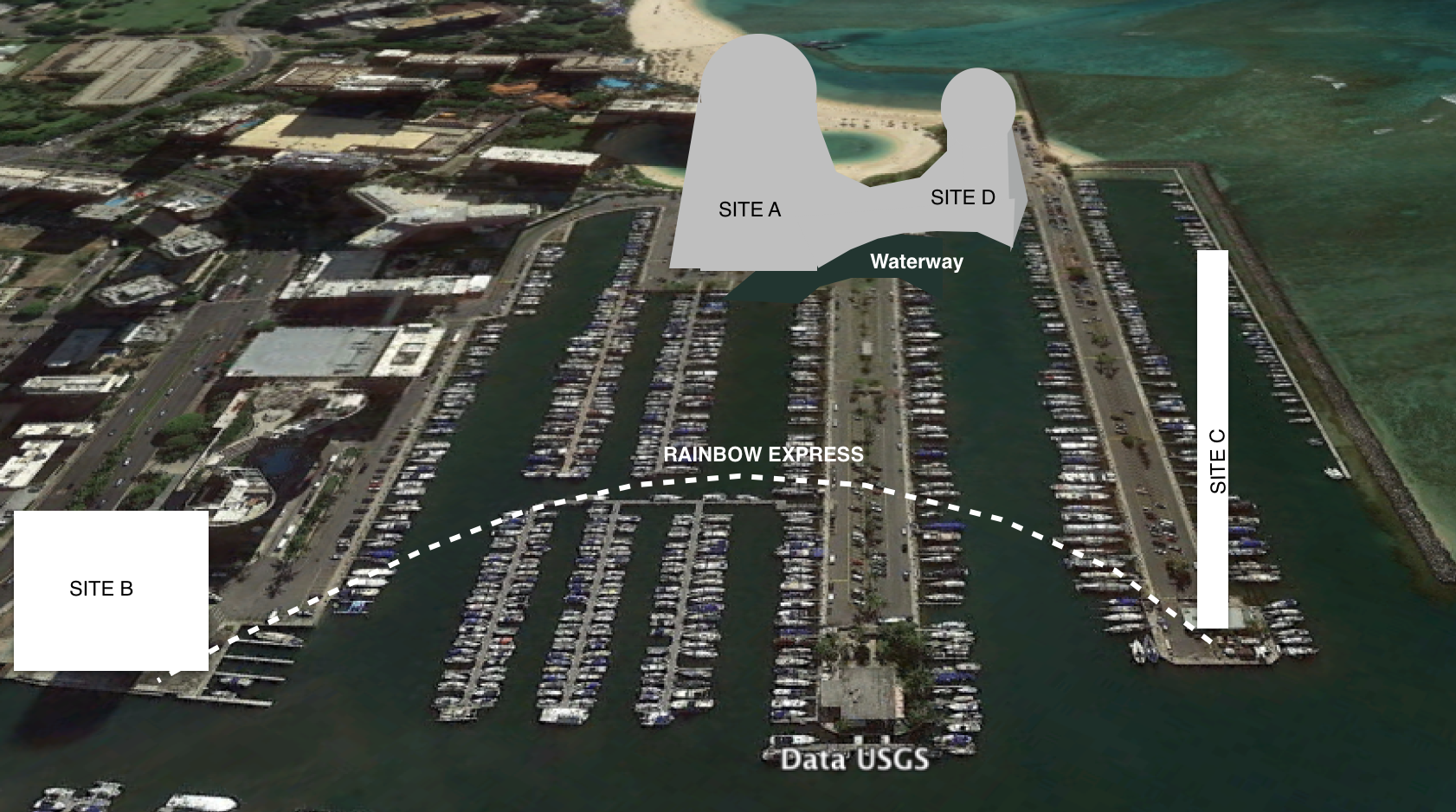
INSPIRATION FOR THE STYLE OF BUILDINGS
LET’S REVOLUTIONIZE HAWAII’S ARCHITECTURE PROJECTS TAKING HAWAII INTO THE FUTURE.
GOOD LUCK !
Email all submission by the deadline to info@oceanlandsky.com
Announcement of the winner will be made by the 6th of December.
